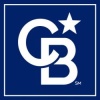Elegantly designed with 2nd Kitchen, this custom-built home has exquisite finishes throughout! The entry features a Trey ceiling, crown molding, and tile, creating a grand entrance. The family room is a spacious area with tile floors, a coffered ceiling with extra recessed lighting, high ceilings, and four-panel sliders leading out to the lanai. The kitchen is a chef’s dream with granite countertops, a large stainless-steel sink, an extended island, Viking appliances with built-in range, two ovens with a warming drawer, additional cabinets, a walk-in pantry, and tile backsplash. The all-wood, soft-close, dovetail drawers and pull-outs, along w/crown molding, add to the kitchen’s elegance. Formal dining room boasts porcelain stacked tile, custom window treatments, double windows, high ceilings w/coffered accents, & crown molding. Second eating space in the breakfast nook, overlooks the back lanai with crown molding and lots of windows. A half bath w/pedestal sink adds more convenience. Master bedroom is a haven with premium carpet, views of the preserve, crown molding, and Trey ceiling add a touch of elegance. The master bath is a luxurious retreat, featuring granite countertops, an extended vanity w/2 sinks, soaker tub, and a car wash shower w/tile extending to the ceiling. The walk-in master closet offers ample space w/built-ins and two separate areas giving lots of space. Bedroom 2 offers carpet, plantation blinds, crown molding, and a large closet with custom built-ins. It shares Jack-and-Jill bathroom w/bedroom 3. Bathroom 2 features double sink area with marble countertops and a walk-in tile shower with tile extending to the ceiling. Bedroom 3 has carpet and crown molding along with a custom closet system. Bathroom 3, anchored towards back of the home, offers a walk-in tile shower with a frameless enclosure, a marble sink, and easy access to the lanai area. Bedroom four has been converted into a SECOND KITCHEN, complete with a refrigerator, microwave, double oven, sink, reverse osmosis system, granite countertops, and built-in pantry. Easy access to main kitchen and perfect for hosting! An office w/double door entry and tile floors provides a comfortable workspace with large windows and crown molding. The covered Lanai offers spacious area w/French-cross pavers. Enjoy the serene view of the deep preserve with plenty of room to enjoy the outdoors. Oversized three-car garage features a whole-house water filtration system and race-deck flooring. Many upgrades and features including stack stone front elevation, a barrel tile roof, widened/pavers driveway, gutters throughout the entire home, PGT IMPACT WINDOWS AND DOORS, solid core doors throughout the home, FOAM insulation, 5/8 sheet rock, a hybrid, oversized hot water heater contribute to energy efficiency, extensive lighting package including additional recessed lighting, the solid core Therma-Tru front door adds a touch of sophistication, CONTROL4 audio and light system, security system with exterior cameras, all closet with custom wood built-in system, 3 part water filtration system with reverse osmosis. All located in GATED, Plantation Bay which offers 45 holes of golf, tennis, pickleball, brand new $30million clubhouse, additional clubhouse and cabana, 2 pools, fitness/spa center, plus much more! Buyers of home to receive substantial discount on initiation fee at the club. Ask listing agent for details. Premium property w/custom features you won’t find in another home!
Single Family Residence
632 WOODBRIDGE DR, Ormond Beach, Florida 32174


- Christopher Austin
- View website
- (386) 793-0191
-
chris.austin@liveinflagler.com






































































